Orthodontic Office Design In The Retail Environment
April 3, 2014 by Joe Church.
Orthodontic Office Design In The Retail Environment: Rollup Your Shades & Show The World What You’re All About
Written By Joe Miller
As an architect whose focus is the design of dental, orthodontic, and dental specialty offices, I have enjoyed the benefit of visiting hundreds of practices, both new and old, from Southern California to Newfoundland…and beyond. One common thread I have found in thriving practices is a consistency of the brand message in all of its manifestations. Simply put, this means that everywhere that your patient base comes in contact with your brand, they experience a consistent visual representation and a consistent message of who you are and what you believe in. Whether that point of contact is your business card, mailer, website or the design of your office, all of these elements are most effective when they work together in concert. Office design is often overlooked but it is as much a part of your brand as your logo or your website.
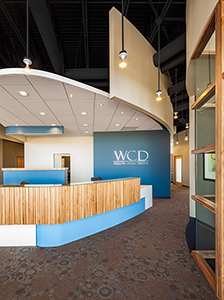
There was a time when a medical professional would never consider locating his/her practice in a retail shopping center. The thought of mingling with the pizza parlors and delicatessens of the world was unheard of. Today, a shrewd dentist or orthodontist recognizes the sheer numbers that drive by/pass through these centers on any given day. In addition to the tremendous exposure, there are a number of other advantages to a single story retail location:
- Increased Parking: In general, the parking requirements for a retail development are greater than the requirement for a medical or general office building (meaning more parking spaces). This makes life easier for your staff and patients.
- Increased Ceiling Height: These structures are typically constructed in a way to maximize the distance between the floor and the roof structure, allowing plenty of room to run mechanical ducts and other systems. From a design standpoint, this opens up the opportunity for much higher ceilings than you would normally find in a multi-story building. It is not uncommon to see 10 to 12 food high ceiling or greater, if an exposed roof structure is the look you favor.
- Separate Staff Parking/Access: The classic shopping center plan has customer parking in the front and additional staff parking in the rear with a back door for private entry. This allows the doctor and his/her team to park and access the office without crossing paths with patients.
- Single Story: Because most strip centers are single story, it simplifies construction as it relates to the mechanical systems. Since there are no floors above you, air exhaust and venting required for bathrooms, sinks, labs, medical gas and mechanical rooms can be easily routed through the roof. Large mechanical units can be located on the roof saving valuable floor space.
- Usable vs. Rentable Area: It’s important to understand the difference between ‘useable’ and ‘rentable’ area as it relates to your lease. In general, ‘useable’ square footage is the amount of space that you actually inhabit. Traditional multi-story office buildings have a consider amount of common space located outside the individual tenant suite that is shared amongst the tenants. This can include the lobby, corridors, restroom, stairs, elevators and other building services. In addition to the ‘useable’ area you occupy within your suite, you are also charged for your pro-rata share of the common space. The actual percentage attributable to common space (or common area factor) is different for every building, but generally ranges anywhere from 12 to 20 percent depending on the configuration of the building. Simply put, multiplying the ‘useable’ area times the common area factor results in the ‘rentable’ area. Your rent equals the ‘rentable’ square footage times the lease rate per square foot. One advantage to the retail center is that it typically has little or no common space, therefore, your ‘useable’ and ‘rentable’ square footage are often identical.
- Ease of Construction. Construction on the upper floor of a multi-story building has many challenges. Every subcontractor and laborer that enters the building to perform work in your suite has to pass through hundreds of feet of finished lobby, elevator and hallway before reaching your door. This requires that the general contractor protect every inch of that journey from potential damage and debris. Even the most careful, considerate construction superintendent will, at some point run into issues. Construction noise is unavoidable and will inevitably disturb someone, somewhere in the building. Landlords will often require that work take place after-hours. This can slow down the construction process and often add cost. It is difficult, if not impossible, to keep your future neighbors happy when they are on 4 sides of you. In addition, you occasionally have to access their suites to run plumbing and other utilities. By comparison, demolition or construction in a single story retail strip is remarkably straightforward. It rarely requires access into adjacent spaces or after-hours work. It requires only that you keep a clean construction site, limit the noisiest work to before 8 am or after 8 pm and buy a couple of really nice gift baskets for your neighbors.
Of course, you do pay a premium for a premium location. Colin Carr is the president of Carr Healthcare Realty, a commercial tenant representative specializing in dental and medical lease negotiations, office relocations and lease renewals along the Colorado Front Range.
Colin notes that “when evaluating lease possibilities, many orthodontists first will weight the pros and cons of a traditional medical office building versus a retail store front location. There is no right or wrong choice, and is a most often a philosophical question about the practice’s goals and expectations of patient sources. Retail centers offer convenient location with easy parking and prominent signage and visibility. Medical office buildings on the other hand provide a more professional environment and synergistic neighboring tenants, usually have janitorial service and utilities included, and typically have a lower lease cost than retail. Both have proven to be ideal homes for successful practices”. Colin points out that in the end, it usually comes down to the doctor’s personal preference.
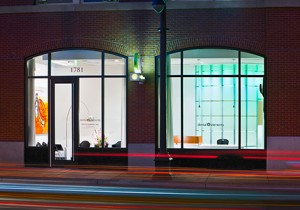
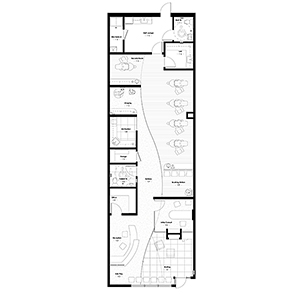
Bring on your architect as you are considering various real estate options so that he/she can help you fully understand the character of a space before you sign a lease. Remember that most retail units have storefront glass in the front only. When planning an office in the size range listed above, these spaces can be as narrow as 20 feet or less in width. This limits the amount of natural light available as well as your options for laying out the floor plan. It also reduces the likelihood of locating any clinical space on a window. The exceptions include end caps, where there are often storefront windows on two sides, and spaces that are squarer in shape.
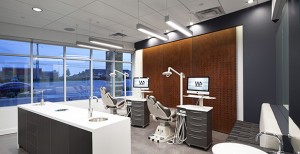
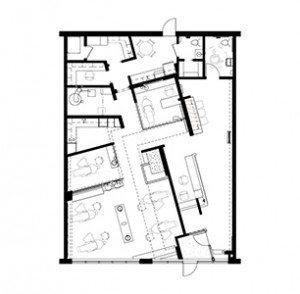
Whether planning your first office or next office, remember that your office design is an extension of your brand and a physical representation of your practice. If a retail location is right for you, be sure to involve your architect early in the process to help you assess your options and build your brand. Take full advantage of these opportunities to make a great first impression and set yourself apart from the masses.
This article was originally written for Clinical Review, Rocky Mountain Orthodontics, Spring 2014